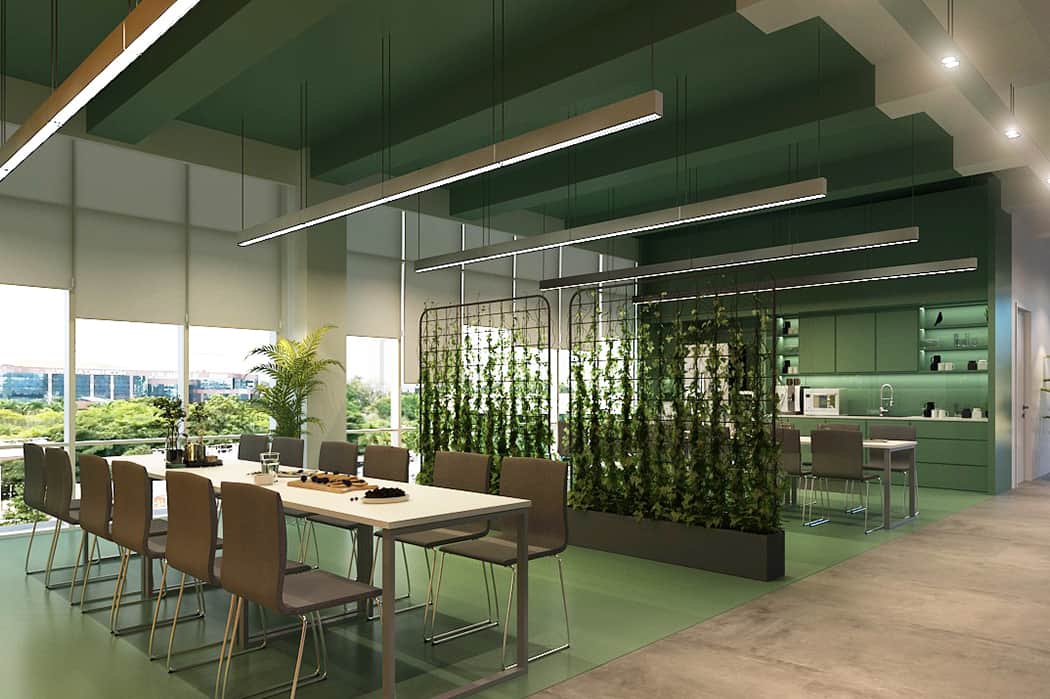Captii Office Interior Design
Our Solutions
Captii occupied their own building with a shared space to tie together a few companies as a workspace for inspiration, connection and retreat; with new pockets of spaces required for various activities.
We have divided the office into a few levels with specific zonings, represented them with different colours as a design highlight. These colours are bold and eye-catching to inspire energy and dynamism. On the other hand, the space is fluid, emphasising openness with no full-height features and surrounded by large windows to give a sense of borderless and profundity.
For the main floor, we created the reception area with easily perceived circulation. The outline of the space and repetitive elements guided the observer deep into the space. An integrated work-café concept was introduced to encourage user bonding and flexible space usage – from private hot-desking to event spaces; complete with different types of seating, from lounge sofas to bar setting.
Sustainability is also another key design element in this office. This was achieved by reusing the client’s existing furniture and glass panels – whereby each item was identified carefully, labelled and transferred to the new office with special supervision.

