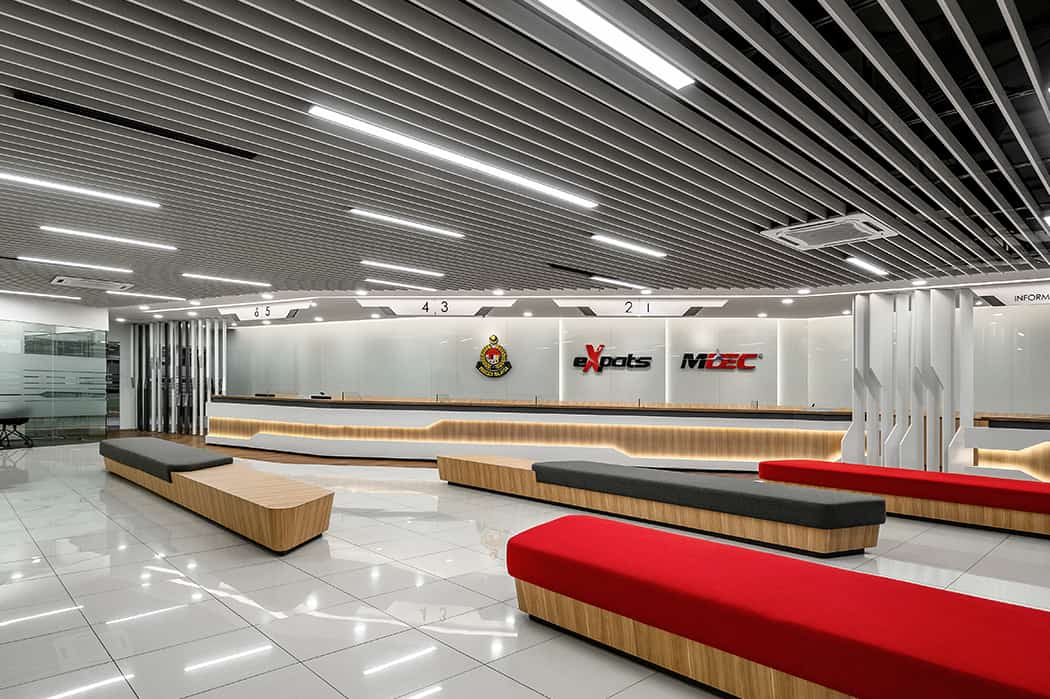MDEC Office Interior Design
Our Solutions
MDEC required an aesthetic office that suggested non-opulence sophistication; hence formed the basis for the creation narrative where the concept of the bridge – the way a bridge connects two separate elements – was explored. Spatial planning was essential in creating the right experience for both employees and visitors. Worked on the formation of the entrance, larger spaces and more intimate work areas to create a multi-use and practical open-plan workplace.
This gallery of boardroom design ideas highlights how divergent styles create a markedly different ‘feel’, and reworks the purpose of a room. Black – imposing boardroom chairs and solid tables lead to a room designed for weighty decisions, whereas meeting rooms with glass partitions and light-coloured meeting tables with maximum daylight created a relaxed environment, encourages exploration and non-intimidating.
A breakout space serves a multitude of purposes; the concept of a good breakout space has evolved to offer much more than just soft seating in the corner of the office. Creating a social space for staff offers a relaxed and inspiring area for them to connect with colleagues away from the distractions of sitting in front of a computer screen.

